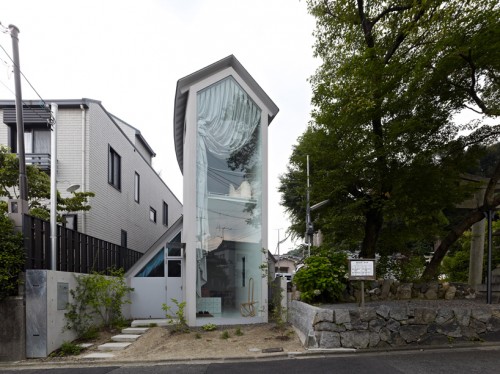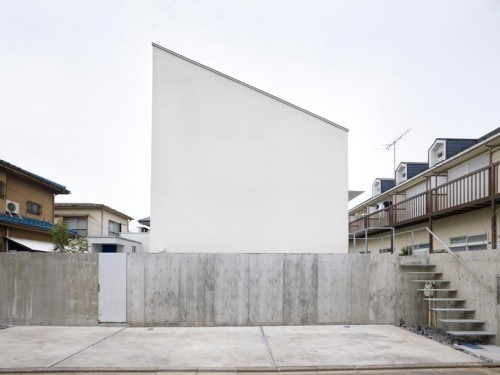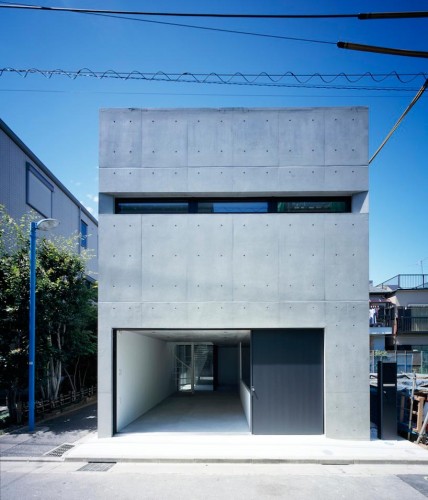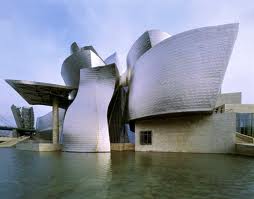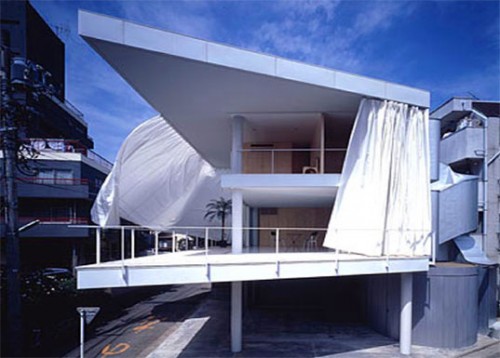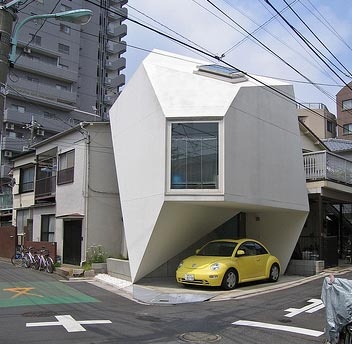Small is new. And the interest in small houses is global. Small is serious. The causes are economic, ecological, and in some places the need to skirt onerous building codes.
Locally, garages turned into studios or storage units and the proliferation of out-buildings can be noted in suburbia and even in the outer boroughs of New York City. It is not that we need less space, but that we are hungry for more: a tool shed, a storage unit, a guesthouse, a man cave, an office, a studio. We are insatiable. For the post-urban, the glamorous need for a retreat and the righteousness of off-grid living are easily combined. Hippie meets hipster meets anchorite.
My interest in new Japanese residential architecture fits in where small houses now rule. We have no room for anything else. Or so the fantasy goes. And let’s face it, 99% of architecture is fantasy, hence cabinporn.com which, I should add, is not about bears in heat. But there is no fantasy behind the housing needs of reubanization.
Small Is Mandatory
SmalI is not only beautiful, it is mandatory, particularly in America where persons on average have three times as much living space as anywhere else, where five-bedroom houses sit largely empty in gated communities, but where — like the rest of the world — most people would rather live in cities. And populations keep growing and aging. Where are the granny houses of yesteryear? Why are today’s youth deserting suburbia? What will urban living look like in the future?
NYC’s Mayor Bloomberg recently initiated a RFP for an apartment house that must have 75%, 300 sq. ft. micro-units, temporarily suspending the building code, which is anti-tenement and anti-SRO. San Francisco is toying with units even smaller, from 290 to 150. Both projects are geared to providing sorely needed affordable housing where it is most needed — downtown where the lights are.
Why Japanese Houses?
Well, all of the above, plus Japanese Neo-Modern houses force reconsidering what a house is. Even looking at pictures of them changes your body. Could you live in a house with a 300 sq. ft. footprint? Would your body image shrink or would you grow to fill those atriums?
Cathelijne Nuijsink’s How To Build a Japanese House by NAi Publishers, Rotterdam (2012), is my inspiration here.
Of the 23 architects interviewed, you might know Kazuyo Seijima and Ryue Nishizawa, the architects of the New Museum on the Bowery in Manhattan. What happened? Was the New York context too taxing for them? Or was it just that small house achievemnts do not necessarily mean big building success. The New Museum has some of the worst exhibition spaces I have ever seen and is totally claustrophobic. The proportions are all off. It is indeed a narrow site: 71 x 112 feet. But the headroom afforded by high ceilings only works on the 4th floor. Difficult sites are what the new Japanese architects are supposed to be good at.
On the other hand, not too far away on the Bowery, Norman Foster’s much narrower 25 X 100 foot buidling for the Sperone, Westwater Gallery uses headroom (27 f high first floor with a mezzanine above) perfectly. Is it the gigantic elevator? In itself it can be used as a moving gallery space. Or is it the impeccable attention to details?
If someone will stake me, I will gladly go to Japan and check out the alluring “pet architecture” and the photogenic neo-modernism now proliferating. I think I am fairly good at reading photographs, computer drawings, and floor plans (with some videos thrown in). But you never know. As we say in Artopia: Photography is the mother of all lies.
How many architecture surveys are given by those who have never been to Rome, or Athens or stood beside the Great Pyramids of Giza? How many professors have praised Gehry’s Bilboa Guggenheim Museum without ever looking at an exhibition there?
Looks Like Art, Smells Like Art
If you line up all the Japanese Neo-Modern houses since 1995 (?) they would show rapid, nonutilitarian, stylistic changes and are therefore art. I refer to art-historian George Kubler’s definition in his The Shape of Time (1962), a touchstone of the ‘60s and ‘70s.
New Japanese houses are given titles, e.g. M House, K House, but also Living Through House, Ant House, Skate-Park House, Mineral House, Sunken House, Sway House, 3-Way House with Rock Climbing, Rosie, Roadscape House, Sway House, House Towards the Cherry Tree, A Life With Large Opening, Rainy/Sunny House and Empty House, the extremely narrow house on the cover of Cathelijne Nuijsink’s How To Build a Japanese House by NAi Publishers, Rotterdam (2012), my inspiration for this essay.
The center of Hidyuki Nagayama’s O-House or Empty House is a kind of visual pass-through, with the practical parts pushed off to the sides. The two-story drape is used for drama, privacy, and/or signaling people are at home inside, somewhere, if not always visible. In itself this enormous drape may be a reference to Shigeru Ban’s Curtain Wall House in ancient times (i.e. 1995).
There are other small neo-modern houses being built in Europe, the Americas, Australia. But none are as weird and challenging as those being built in Japan. Here is a link to Pinterest board of 125 new Japanese houses. Some of this strangeness effect (another sign of art) is because of local conditions:
1. The Bubble.
The Japanese economic bubble burst in 1991, meaning no more big projects for architects. They gobbled up residential housing instead.
2. Strange Plots
Strange plots yield strange buildings. Plots in Japanese cities are small and often oddly shaped.
3. Life Is Short
Because the land is worth more than the house, the average Japanese house has a life-span of only 30 years, meaning neither the client nor the architect must conform to fancied market requirements down the road.
4. Hobby Housing
Houses designed by architects, as elsewhere, are for the elite. In Japan the clients usually have individualized demands: sound-proof rooms for music practice and hobby-spaces. I have come across Super Car House, for an automobile collector (which features a special display space for a collectible auto in the living room; Skate Park House for a skate-board enthusiast; and Rock-Climbing House with a practice wall for its rock-climbing couple. Instead of family-centered houses, the demand is for couple or individual-centered ones. Children grow up and move away to other living units, whereas hobbies stay.
5. The Culture of the Anti-Monumental
Monumental buildings are not within the Japanese purview. Mansions are rare.
6. Less Is More
Although bereft of furniture in the Japanese tradition (or because of the siren-call of the photogenic), these new houses often have amazingly complex interiors. They look small from the outside, but like the TARDIS Police Box of Dr. Who they are much bigger inside. Skylights, glass walls, exposed staircases, high ceilings, mini-atriums, and windows that glean “stolen scenery” open up the modest interiors. Built-ins leave more room for getting around.
7. The Dorm Is the Norm
Some new Japanese houses are without full kitchens, since take-out and dining out are preferred.
In summary: Japanese clients dare to be demanding:
I want a house with a built-in, off-street garage for my orange Miata on the isosceles-triangle plot inherited from my father-in-law when his land was split four ways; an all-white house, inside of which I can practice playing my cello and my wife can weave. A sauna. And, oh, yes, a view of the cherry tree across the street and upstairs a skylight so I can see the skyscrapers above and on a clear day Mount Fuji. In six months please.
An expanded version of this essay with more pictures, more links and quotes from the architects can be found at artopiatecture: LINK.
For access to previous Artopia essays by topics go to ARCHIVE then scroll down to listing by Headlines.
John Perreault is on Facebook and now on Tumblr. You can also follow John Perreault on Twitter: johnperreault. Main John Perreault website. John Perreault’s art.

