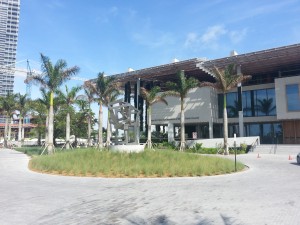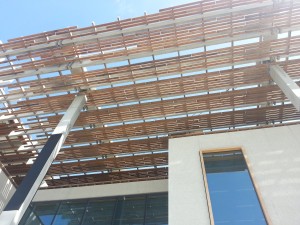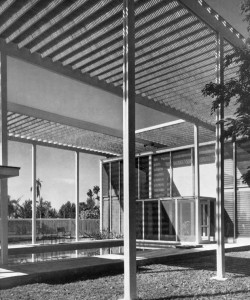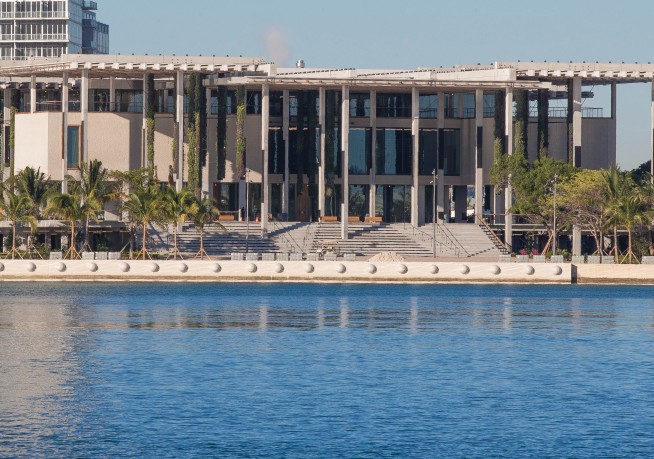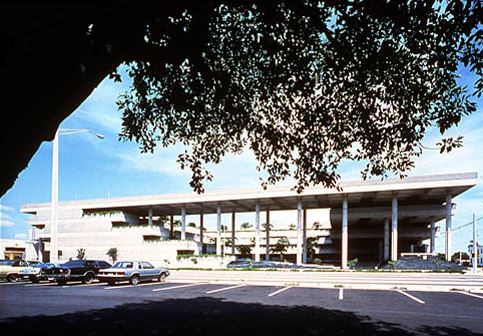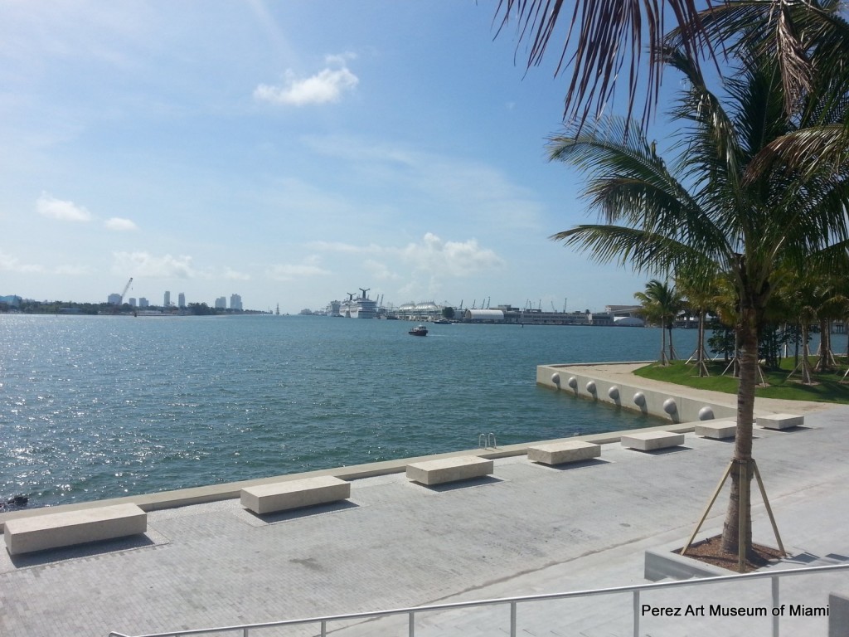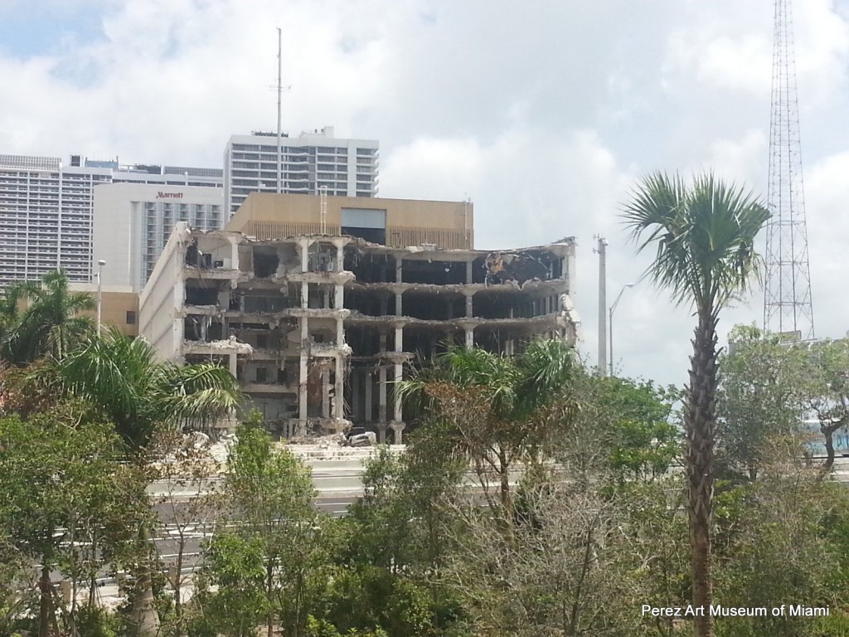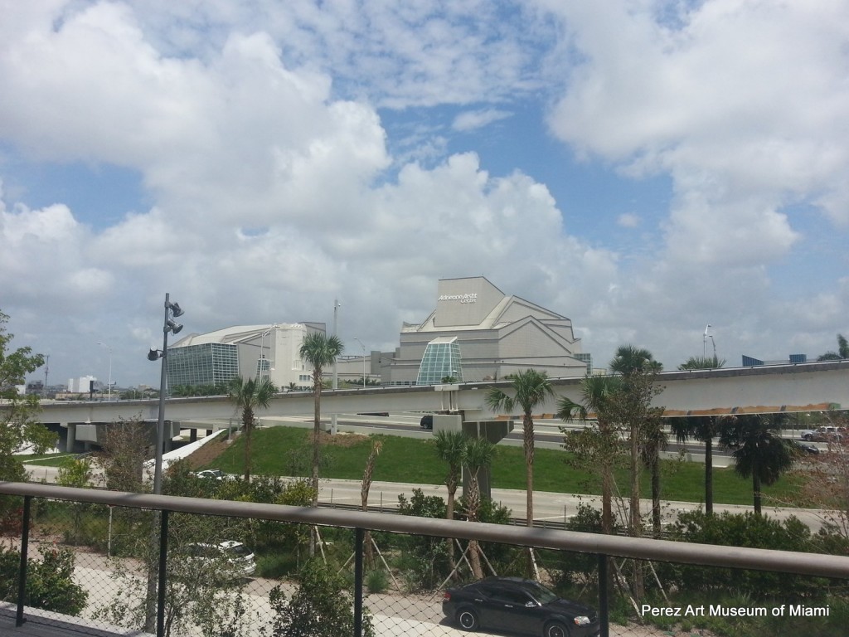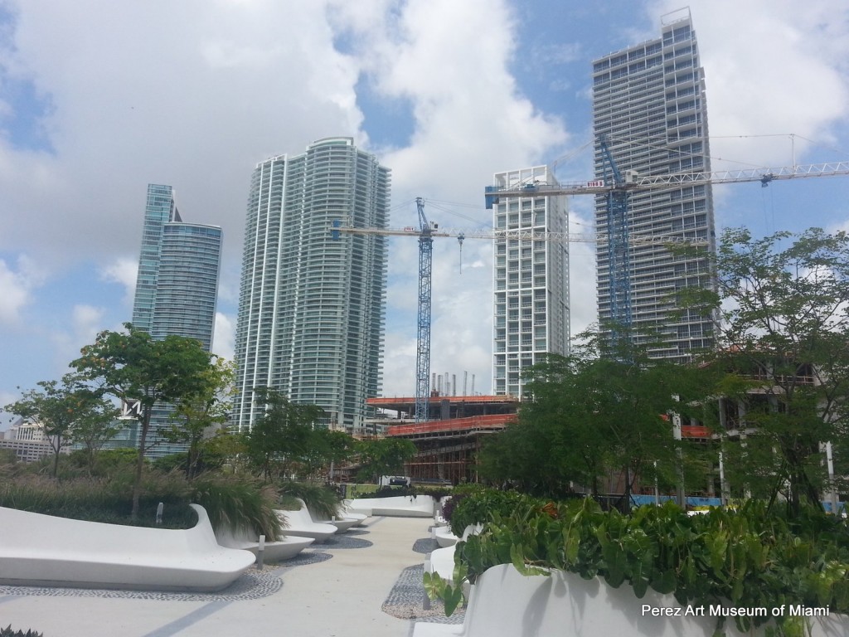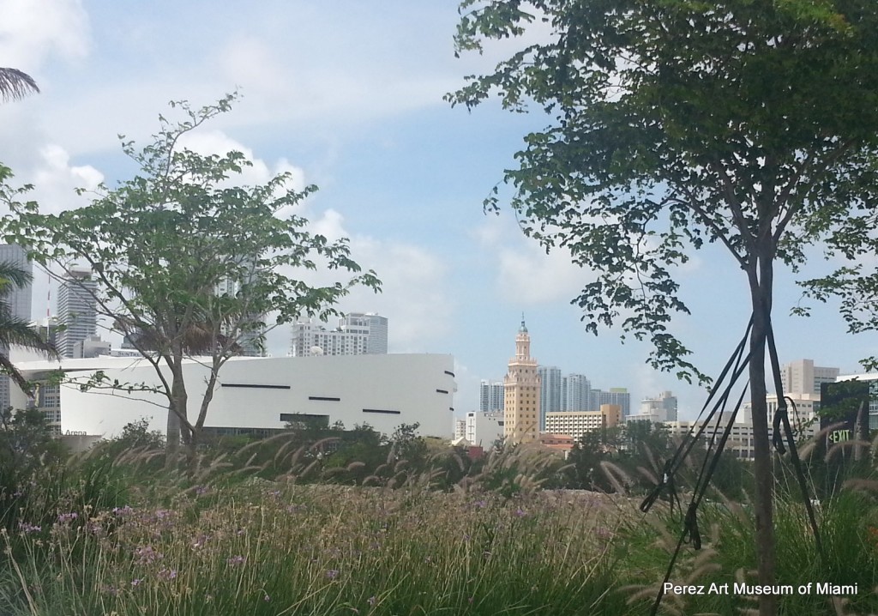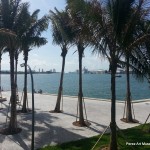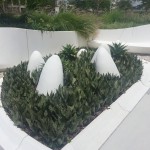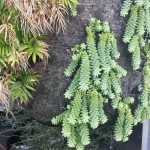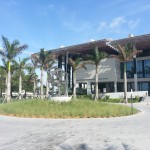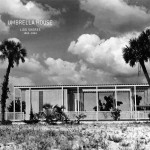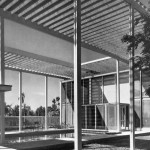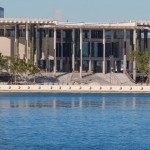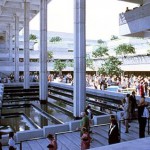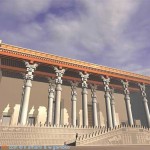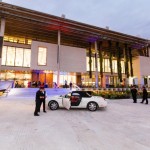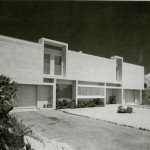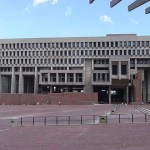At the Arsht Performing Arts Center across the highway from the new Perez Art Museum Miami, architect Cesar Pelli and the Miami-Dade Percent for Art Program filled the building and public spaces with public art. Arsht may be the best integrated public art and public architecture of this century. (According to Miami Dade, PAMM did not qualify for the Percent for Art program.)
There is “art” at PAMM. Patrick Blanc created the columns of hanging gardens. James Corner designed the plaza between PAMM and the Frost Museum of Science. Paris-based American artist Jedd Novatt installed an almost invisible sculpture in the valet parking round-a-bout. I do like James Corner’s white cones in the deep green tropic leaves.
My main problem is the building is not inspiring. The interior is just the interior. Nothing special. No memorable space. The entry leads nowhere. Stop. Look around. Buy your ticket. The 1950’s fluorescent lighting put me to sleep with its monotone quality. The big staircase / theater seating was just that – a stair with theater seating like a high school sport stadium. (Like the stadium, the concrete has cracked and the handrail lost its paint already.) The excessive daylight from the windows washed out the video projection as a kind of insult to the artist. Just a regular museum from a talented architect. The mediocrity of Gehry’s New World Symphony is repeated by Herzog & de Meuron.
The overall building is a combination of Paul Rudolf ( always Florida architect even when at Yale) and William Morgan. Rudolf invented the “umbrella house” in Sarasota, Florida in 1953 with a horizontal shade structure over the entire house and pool area. Rudolf’s Milam House in Jacksonville, Florida, in 1961 demonstrates the floating boxes of PAMM. (As Europeans, Herzog & de Meuron might feel more comfortable with Cedric Price’s and Yona Freidman’s rectangles floating in and below the space frame on tall columns.)
The comparison with William Morgan’s 1976 Federal Courthouse in Fort Lauderdale makes me think that Herzog & de Meuron made a field trip to measure the proportion of columns to roof. Morgan created the inverse of H&dM with a central exterior garden appropriate to a downtown. H&dM filled the center with interior galleries and turned the exterior space out to the urbanscape of Miami. Perhaps both owe something to ideas of Darius’ 4th century BC architects at Persepolis with its raised exterior plinth and tall skinny columns supporting a thin flat roof for shade and architectural composition.
Unfortunately since the museum is named for a real estate developer in a city that succeeds on postcard images of itself, the images of Miami from the giant wrap-around porch dominates my thinking. To the southeast: the blue bay, Miami Beach island and the cruise ships. To the northeast: the demolition of the Miami Herald building make way for a resort casino. To the northwest: the Arsht Performing Art Center with its “mountain” shape. To the west: four 21st century condominiums with prices rising everyday. To the southwest: the American Airlines arena where the Miami Heat just failed to 3-peat the NBA championship. And in the corner of southwest: the Freedom Tower where Cuban exiles headed to be processed by US Immigration to start a new life in the Miami and convert Miami into the Latin American city that it is today.
The fate of PAMM is to be the back of the view. The wall of porch. When you are on the porch enjoying the shade and breeze with friends or family, who cares about the museum? After they finish the Frost Science Museum next door, I bet the number of people enjoining the view will far exceed the numbers inside.
More Pictures in Slide Show
- View from the Porch. Love the Breeze.
- James Corner
- Patrick Blanc
- Find the Sculpture? by Jedd Novatt
- Umbrella House, 1953, Sarasota
- Paul Rudolf’s Roof 1953
- PAMM 2013
- William Morgan, 1976, Fort Lauderdale
- Persepolis, 4th Century BC
- PAMM Floating 2nd Floor and Valet Parking
- Rudolf Floating 2nd Floor 1961
- Boston City Hall, Hanging Boxes, 1968

