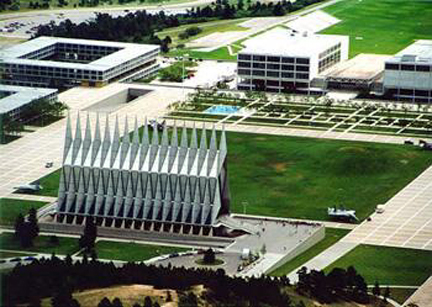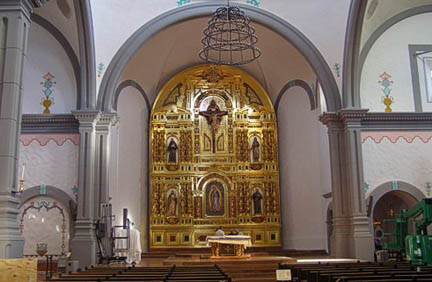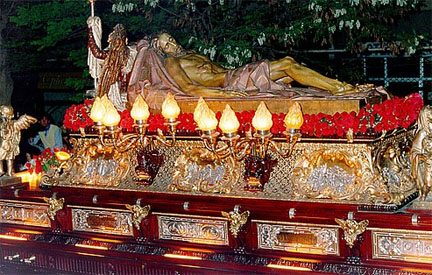Ave Maria, Florida, is the first 21st Century town created in the “middle of nowhere” with a Catholic oratory and university at its heart. The future 11,000 houses, townhouses and apartments will consume the 5000 acres (2000 hectares) “nowhere” of farms and wetlands and force the future residents to drive miles to work and the local cities. The final result will be 5 houses to the acre – very low density. But this blog is not about stupid planning decisions or even a 250 million dollar philanthropy that could have restored urban blight with same new university and housing. Visit the Aesthetic Grounds Picasa Albums to see more images of Ave Maria and a 2006 powerpoint presentation on Florida new urbanism explaining the repetitive format.
Ave Maria, Florida. Town Center and University
What I find interesting is the small cathedral (oratory) in the center of the plaza violating most new urbanist rules for a surburban village. At first the cathedral dominates your eye in contrast with the toy buildings surrounding it. The Catholicism is not an option – everything points toward it like piglets to a female hog. The goal is to feed from the spirit of God. This use of architecture and planning to reinforce the power of God is not seen anymore and rarely in the entire village history of America. Even a non-believer feels the purpose of the planners. In that way, the design works.
Yet another three story new urbanist pop-up village. Click here for Aesthetic Grounds photoessay of Florida new towns.
Cynically, we can see that the cathedral is an attraction to support shopping around its base and make an icon for a university and real estate development. But the founder Tom Monaghan, who has given massive amounts of his Domino Pizza fortune to Catholic causes, is a serious believer in which cynism is a thoughtless and easy reaction. Churches, temples, mozques, shrines, etc have been surrounded by commerce since the begining of urban religion. It is actually sururbanism that has isolated these religious buildings from shopping districts and pedestrian environments.
Monaghan is using New Urbanism for its deep implication that the shape of the village can build a community. Here we have a true test of its social value – something that the new urbanist leaders avoid in the official documents. But many Christian blogs and websites exist dedicated to understanding the relationship between faith and urban design – especially new urbanist principles. Here are some discussions:
Sacred Architecture,
Mirror of Justice.
Sidewalks in the Kingdom
A Theology of the Built Environment
University of Virginia Spring 2006 Conference on Lived Theology
As per the Aesthetic Grounds comparative method, I thought of the aggressive and pretty 1956 chapel of the US Air Force Academy in Colorado. I seem to associate modern planning composition with freedom of choice and symmetrical classical planning with control – but this is an 20th century critique that is ridiculous in the age of electronic control. Or is it?
Not listed as an inspiration, but compare with SOM’s Air Force Acedemy Chapel, 1956
Oratory dominates the town like a medieval village.
Chapel punctuates the modern composition
Oratory in the dead center.

Chapel addresses the main court
The 2004 Oratory was designed to repeat Thorncrown Chapel by Fay Jones – at three times the size. Perhaps six hurricanes of 2004 & 2005 caused the design to change.
A completely ignored public art form are the artists of religion. The 200 year old, Talleres de Arte Granda has been hired for the interior of the oratory.

Talleres de Arte Granda of Madrid: Past work

Digg it…Del.icio.us …Technorati…Stumble Upon..Reddit

From Julia
I live in a part of the U.S. where the early 19th c. town planners (of county seats, anyway, which typically were the only towns that were platted) chose to put the courthouse dead center of the new town. The “civic religion” of law and order was something the planners thought to be central to daily life. Ringing the courthouse was a square of shops and necessary professional businesses: pharmacies, the newspaper office, the post office, doctors and accountants.
Residential blocks proceeded outwards from the courthouse square. Churches were placed, or grew up, a couple of blocks off the courthouse square, in the middle of the residential areas: one might interpret that at that time faith was thought to belong to an entirely different, more private sphere than the communal civic life.
Entire swaths of the center of this country were built along these principles. Although I am not a professional in this scholarship area, nevertheless I believe that this evidence contradicts the current notion that the US is and always has been a “Christian” nation.
Weiss response:
I should have remembered this American pattern. It might be interesting to look at the New Urbanist development as see if any have a “________” in the middle with significant cultural value. City Place in West Palm Beach, Florida, does have an old church transformed into a cultural center. The old church was wrapped with small shops and cafes such that its presence is substantial reduced.
Very nice and balanced commentary.
I live in Ave Maria and spent years living in architectural wonderland Columbus, Indiana, and years living in Europe, thus I have conscientiously “lived” many of the architectural ideas you discussed in it.
The actual model for this church (it’s not a cathedral, which is always the church housing the seat, or “cathedra” of the local bishop) is Cooper Chapel, also by Faye Jones.
http://asms.k12.ar.us/armem/hartj/cooper.jpg
The arches, the most prominent feature of Cooper Chapel, were incorporated, and became the absolute essence of the form for the “Ave Maria Oratory” church, along with a unique interpretation of traditional ecclesiatical gothic themes (the side buttresses, for example).