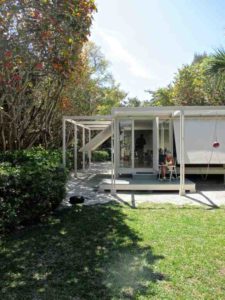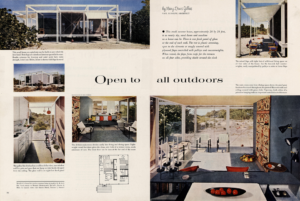 In Saturday’s Wall Street Journal “Masterpiece” column I wrote about Paul Rudolph’s Walker Guest House, located on Florida’s Sanibel Island, and the replica of the house that was built two years ago on the grounds of Sarasota’s Ringling Museum of Art. Here’s an excerpt.
In Saturday’s Wall Street Journal “Masterpiece” column I wrote about Paul Rudolph’s Walker Guest House, located on Florida’s Sanibel Island, and the replica of the house that was built two years ago on the grounds of Sarasota’s Ringling Museum of Art. Here’s an excerpt.
* * *
Most Americans are more than happy to live in houses all but indistinguishable from the ones occupied by their next-door neighbors. You can drive for miles on Florida’s Sanibel Island, a resort-and-retirement spot on the Gulf of Mexico, without seeing a home that stands out from the beach bungalows, ranch houses and Spanish Colonial mini-mansions that line the roads. But Paul Rudolph’s Walker Guest House, built there in 1952-53 and still owned by one of its original occupants, is a spectacular exception to the rule of comfortable conformity that dominates American domestic architecture.
A 576-square-foot “tiny house” that predates by a half-century the current craze for scaled-down dwellings, it’s a glass-and-wood beach cottage designed in the severely elegant style of Mies van der Rohe’s Farnsworth House and Philip Johnson’s Glass House. Sixty-five years after it was built, the Walker Guest House remains startlingly contemporary. Rudolph himself said that it “crouches like a spider in the sand.” Yet the uncluttered interior is bright, airy and paradoxically spacious-looking, and you needn’t be addicted to midcentury modernism to find it not just beautiful but lovable.
Frugally constructed out of inexpensive ready-made materials that could be shipped by ferry to Sanibel Island from the nearest lumberyard, the Walker Guest House consists of a 24-foot-wide living-and-dining area, a simple galley kitchen, a cozy bedroom and a shower-only bathroom, all of them suspended 18 inches off the house’s seaside bed of crushed oyster shells. Walt Walker, a Minneapolis doctor who was recovering from tuberculosis and found it hard to cope with Minnesota’s lethal snowstorms, commissioned it as a warm-weather retreat for himself and his wife. Accordingly, the house was deliberately designed to minimize the distinction between inside and outside. But unlike the Mies and Johnson houses, whose floor-to-ceiling glass walls deprive their occupants of privacy, the air-cooled interior is protected from the eyes of strangers by eight huge top-hinged plywood flaps, each one counterbalanced by a cannonball-like 77-pound iron weight, that can be raised and lowered by hand from inside the building….
 Today Rudolph, who died in 1997, is best remembered for his public buildings in the now-unfashionable “brutalist” style, many of which have either been torn down or are earmarked for demolition. But it was his Florida vacation homes that put him on the map, so much so that the Walker Guest House was the subject of an enthusiastic 1954 two-page spread in McCall’s (“This small summer house…is as nearly sky, sand dunes and sunshine as a house can be”). Their continuing fame is well deserved. Like Frank Lloyd Wright’s 880-square-foot Seth Peterson Cottage, another miniature masterpiece and the smallest of the “Usonian” houses that Wright designed for middle-class homeowners, the Walker Guest House is so compact and logically organized that to step inside feels almost as though you’re putting on a piece of clothing….
Today Rudolph, who died in 1997, is best remembered for his public buildings in the now-unfashionable “brutalist” style, many of which have either been torn down or are earmarked for demolition. But it was his Florida vacation homes that put him on the map, so much so that the Walker Guest House was the subject of an enthusiastic 1954 two-page spread in McCall’s (“This small summer house…is as nearly sky, sand dunes and sunshine as a house can be”). Their continuing fame is well deserved. Like Frank Lloyd Wright’s 880-square-foot Seth Peterson Cottage, another miniature masterpiece and the smallest of the “Usonian” houses that Wright designed for middle-class homeowners, the Walker Guest House is so compact and logically organized that to step inside feels almost as though you’re putting on a piece of clothing….
* * *
Read the whole thing here.
“A Spider in the Sand,” a filmed interview with Elaine Walker, owner of the Walker Guest House:
