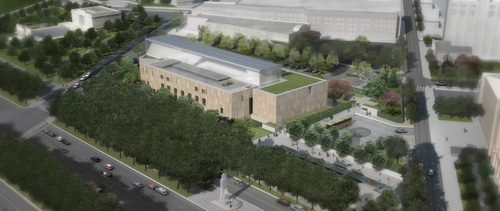
An earlier rendering of the new Philadelphia facility for the Barnes Foundation, now slightly revised
[More on the Philly Barnes, including my photos and video of on-site prototype, here.]
The Art & Architecture Committee of the Philadelphia Art Commission
met this morning and unanimously approved the plans submitted by the
Barnes Foundation for its new Philadelphia facility. At the committee’s
request, the design of the site was slightly revised from plans that
were conditionally approved
last October. The drop-off area, which you see to the right of the
building in the above photo, was made smaller and more park-like, and
its canopy was redesigned.
“The work is marvelous and the attention to detail is superior,” one of the committee members commented during the meeting.
I was at the presentation, which, unlike the last one, was sparsely
attended. The Friends of the Barnes, who oppose the move from the
foundation’s current location in Merion, were notably absent: No
audience members responded to the committee’s invitation for public
comment.
The architects, Tod Williams and Billie Tsien (mostly the
former), narrated a slide presentation of the project and spoke with me
afterwards. I’ll have more on this, including at least one CultureGrrl
video, coming soon. But while I’m briefly in Philly, I must go
to see the Bruce Nauman show at the Philadelphia Museum.
For now, here’s something to occupy you—the 44-page submission
that the Barnes provided to the Art Commission in advance of the
meeting. (I hope the link works for your; it didn’t for me on the
little notebook computer I’m using at my hotel.)
UPDATE: Now that I’m home at my usual computer, the link does call up the full document, but it may take a while to load…….
